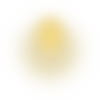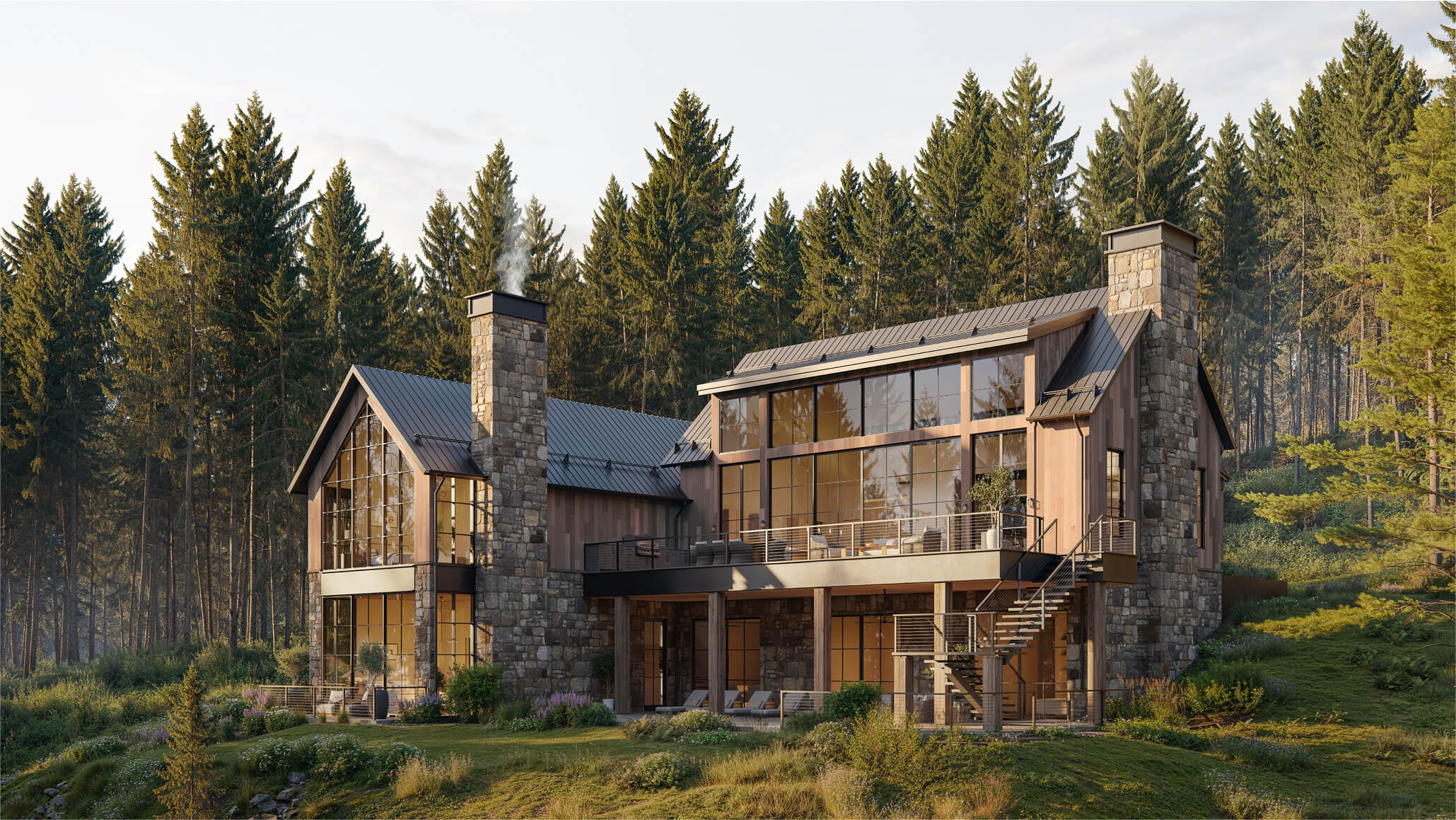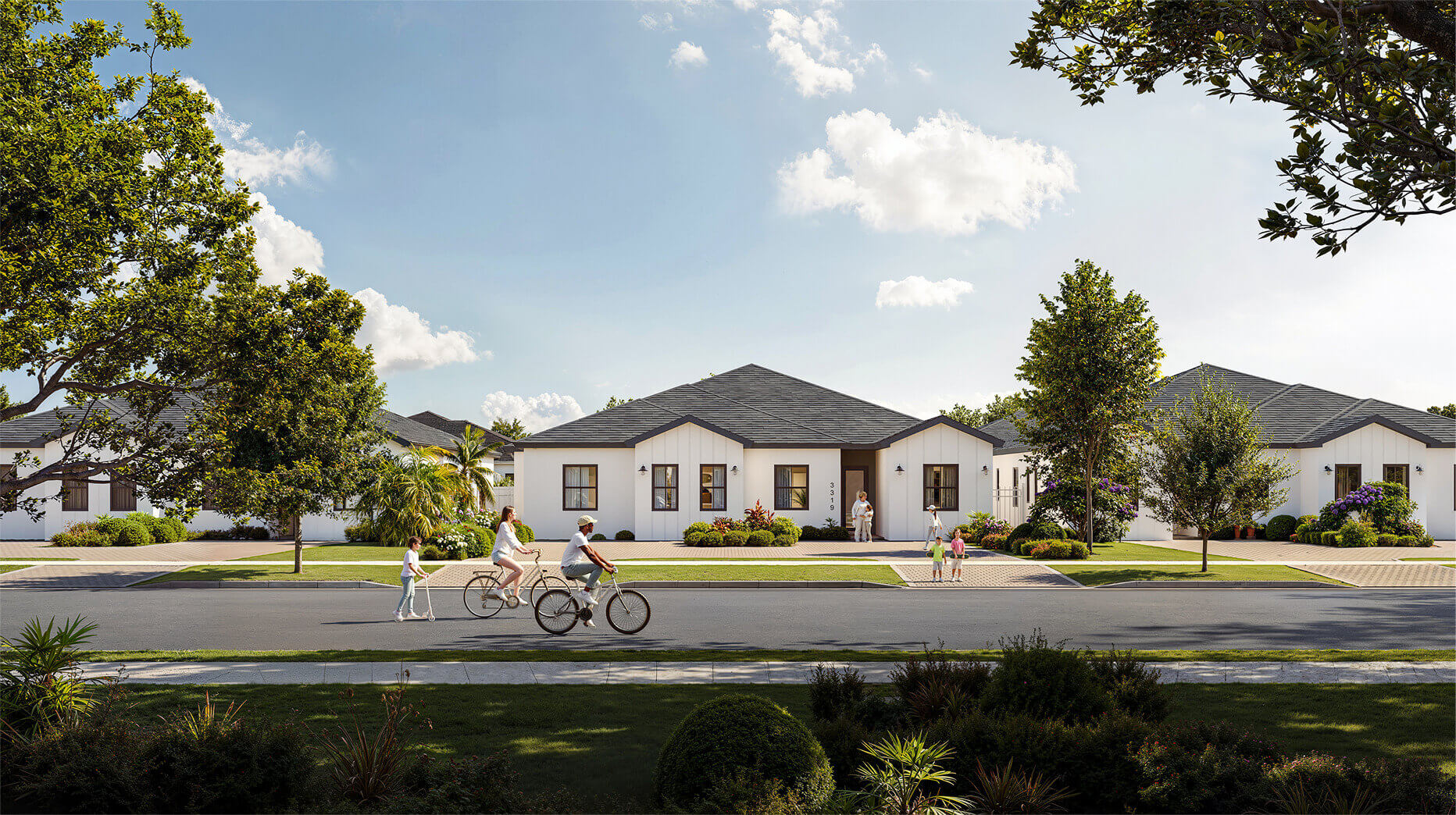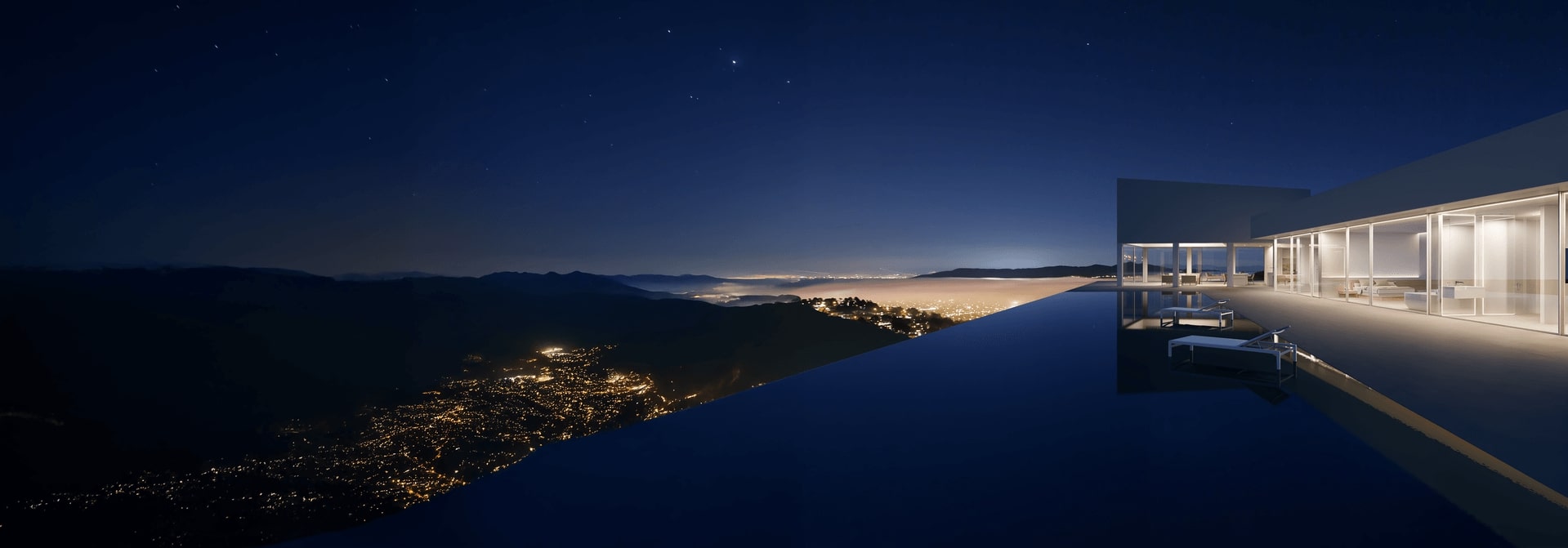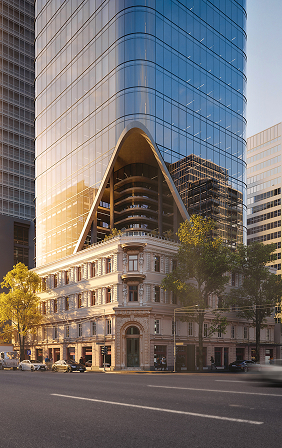our approach
Target Audience
Architectural studios designing sustainable residential.
The Renderings
Each render was crafted to celebrate the building’s relationship with its surroundings from forest to sky.
The Visual language
We showed architectural transparency and nature’s presence — using realistic textures, seasonal light and panoramic depth.

Idaho Y is a luxury residential project in the heart of Idaho, visualized through 3D house rendering. Sustainable architecture is the focus of this home where glass, wood and landscape merge into one. In this case study, Fortes.vision shows how photorealistic rendering brought the eco-friendly concept to life — big views, organic materials and deep connection to the surrounding nature.
Final Renders








