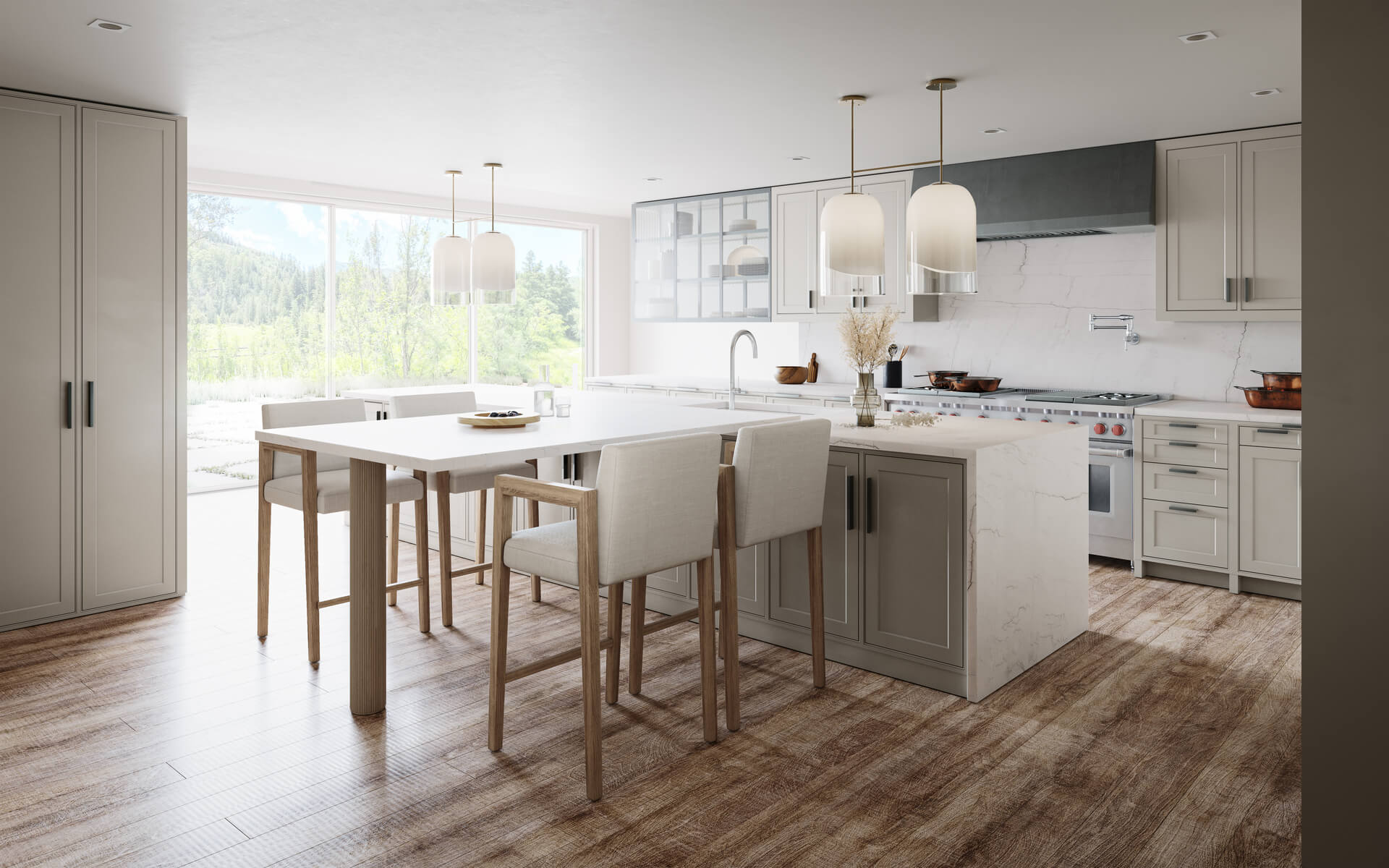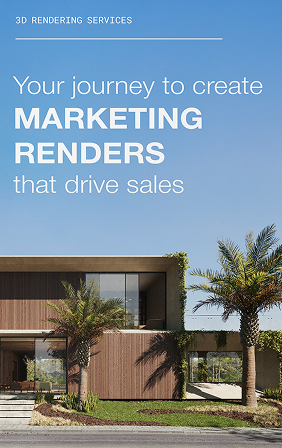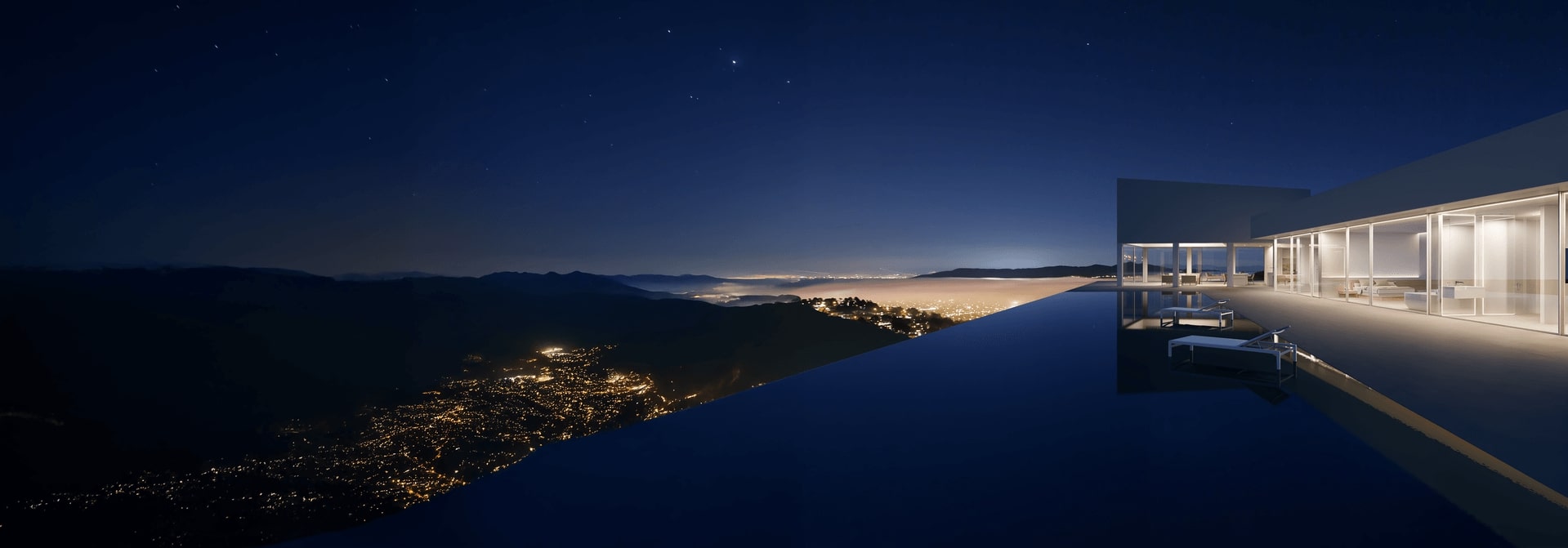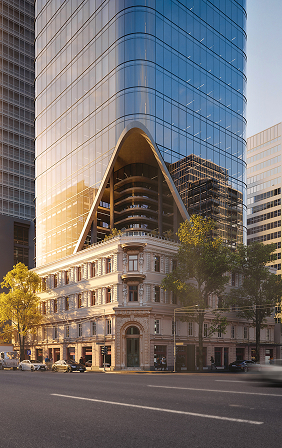Key Takeaways:
- Understanding 3D Interior Rendering: 3D interior rendering is a digital visualization technique that creates three-dimensional models of interior spaces. This technology brings architectural plans to life, allowing clients and designers to visualize how a room or space would look after completion.
- Design Visualization and Decision-Making: 3D interior rendering aids in decision-making by providing a realistic representation of the design. It allows clients and designers to experiment with different interior elements such as furniture, color schemes, lighting, and materials before the actual implementation, reducing the risk of costly post-construction modifications.
- Improved Client Communication: 3D interior rendering can significantly improve communication between designers and clients. It provides a more tangible and understandable representation of the design than traditional blueprints, helping clients to visualize the proposed design and provide informed feedback.
- Marketing and Advertising Tool: 3D interior renderings can be powerful marketing and advertising tools. They can be used to create compelling visual content for real estate listings, property development brochures, or virtual property tours, attracting potential buyers and investors with their realistic depiction of interior spaces.
- Opportunities in Various Industries: While most commonly used in architecture and interior design, 3D interior rendering also has potential applications in various other industries like gaming, films, and virtual reality, where it can be used to create lifelike environments and immersive experiences.
- Cost-Effective and Time-Saving: 3D interior rendering can save time and money. By identifying and addressing design issues in the pre-construction phase, it prevents costly changes during the construction phase. The technology also allows for quick and easy adjustments to the design, saving time in the design process.
3D Interior Rendering Explained
In its essence, interior 3D rendering is a three-dimensional graphic, which can replace photography. But we can only take a picture of something that already exists, while 3D rendering demonstrates what we want to get. This technology has evolved over the past decade into one of the most sought-after ways to create high-quality digital content.
3D visualization accurately captures the colors, textures, shapes, and reflections of objects, even the unrealized interior of a room. You can assess how interior objects look in artificial or daylight, from different angles, and how they match each other.
When creating a design project for any interior, professionals are increasingly turning to a handy tool that saves time and helps to see the future interior in all its details.
Interior rendering includes several stages:
- building a 3D model of the room layout: the construction of wall frames, partitions, and openings for doors and windows;
- selection of construction and finishing materials (floor and wall coverings, textures, colors);
lighting installation; - arranging furniture in the finished room;
- adding decor, details, and small accessories as the finishing touches.

3D Rendering for Interior Design – Top Reasons to Use:
1. Insurance against technical errors in projects
When visualizing a design in 3D, you can easily track down errors that are not always visible in 2D drawings. For example, incorrectly located sockets or too narrow a niche for a washing machine. If such flaws appeared at the implementation stage, you would have to redo the work already done at his own expense. And with interior rendering, you can notice mistakes at the development stage and make corrections in time, avoiding unplanned expenses.
2. Visual justification of design solutions
It happens that the client does not understand the idea that the interior designer offers. Or, on the contrary, the customer himself insists on an option that seems doubtful to the design professional. Interior renderings allow you to clearly show what the result of the implementation of a controversial decision will be. So it will be easier for a designer or architect to justify their proposals and not lose the customer’s trust as a result.
3. Help in choosing a design solution
The question of why interior renderings are needed disappears when an architect or designer deals with a doubting client. Such a customer cannot decide what he really needs: a kitchen-living room or two separate rooms, minimalism or high-tech, plaster or wallpaper, drapes or blinds, etc. Interior renders can help to understand preferences by demonstrating several interior design options at once. The images obtained as a result of 3D interior visualization allow the client to understand exactly what he likes best. This speeds up decision-making and protects the project author from customer dissatisfaction with the result.
4. An opportunity to impress the client
Looking at a drawing, sketch, or mood board, the customer does not get a complete picture of the project. He can understand the technical aspects and individual design solutions, but not the whole picture. And on photorealistic interior visualizations, a person sees not a black-and-white scheme or samples of furniture and decoration, but his apartment or house as a whole. Thus, he can properly evaluate the combination of all the designer’s solutions and feel the atmosphere of his future home. In other words, interior design rendering creates an emotional connection between the customer and the project, falling in love with the future home.
5. Timesaving
The ability to create interior renders saves time and the customer, and the designer. There is no need to tell for a long time what the interior will look like. It is enough to show the layout, make the required changes, agree on all the nuances, and proceed to the implementation of the project.
6. Excellent marketing tool
To express themselves and attract the attention of potential customers, an architect or designer needs a portfolio with good photos of completed projects. This facilitates business promotion through the website, social networks, and advertising.
However, images are not always enough. Some projects are not yet fully implemented, so there is nothing to photograph. Others have already been implemented, but the customer has not been permitted to use the photos. In such cases, the answer to the question of why interior rendering is needed is obvious: it will serve as an invaluable source of images for promotion. Even if in reality the project is not ready yet, you can “photograph” the future result in 3D from different angles. Moreover, you can visualize not only real projects but also ideas. For example, concepts in a style that the architect or designer has not yet worked with as part of a real order. This way you can demonstrate your potential and get new customers.
Benefits of 3D interior rendering
Drawings, blueprints, and complicated graphic constructions are a thing of the past. Now interior designers prefer to work with special rendering software, which helps to quickly create several variants of the future interior for the client.
So, what are the main benefits of 3D interior rendering? Let’s consider.
- Large selection of furniture and its arrangement. Interior design rendering allows you to use furniture of any variation. You can also change the location of the furniture as much as necessary. This allows in the future not to think about rearrangement, and immediately comfortably arrange the furniture before buying it.
- Creation of 100% reality – the volume of objects, the intensity of artificial and natural light, taking into account the shading of certain areas.
- Ability to consider the details of the future interior in the smallest detail, down to the size of pile carpets and the conditional content of cabinets.
- A huge database with all kinds of colors and materials for any interior design.
- Preparing several options for the layout and design of an apartment or house. Comparing different concepts of the interior, taking into account the peculiarities of the room, makes it possible to make a living or working space entirely consistent with expectations.
- Project correction at any stage. Interior rendering allows you to make an infinite number of revisions until the ideal result is achieved. It is much easier to change the style, materials, or furniture at the stage of visualization than to redo the finished project.
- Creating the basis of the future interior in a short time – literally in a day or two. Changing colors, materials, lighting, and other elements also do not take much time.
- The effect of presence is an opportunity to immerse yourself in the project. In front of your eyes will not be dry drawings and plans, but practically a real space that can be changed and reshaped to your liking.
- Lighting elaboration. 3D rendering allows you to build different interior lighting (natural and artificial), and show the room in day and night light.
- Creating interior renders allows choosing a design style. This is useful if the customer does not know exactly what style he likes. With interior design renderings, you can look at different styles on the same layout and decide which one will suit you best.
- The customer and the interior designers can visualize the final result, even before construction begins.
- Minimization of all kinds of mistakes in calculations.
- Complete understanding between the customer and the designer.
Increase The Value of Your Interior Design Project. Take Advantage of 3D Rendering Services
3D visualization is, first of all, about emotional connection. For most projects, the real value of 3d rendering services is speed and clarity: you can align feedback early, test options fast, and avoid expensive changes later. Professionally made interior renders can not only present the idea of design. They allow you to transfer your client to the festive time of Christmas, where he is in the living room with his family decorating the Christmas tree; or to the bedroom, where the first rays of the summer sun penetrate, foreshadowing a good day. For the client, it is an opportunity to feel present in the house and imagine what his life will be like here. And emotions are exactly what push us to make decisions.
Indeed, the ability to provide your clients with a modern and photorealistic 3D interior design rendering is one of the best ways to increase the value of your project. To do this, it is important to find the right 3D rendering company that will be able to convey the idea with maximum accuracy, reflecting every element and detail. The team of professionals you will work with should thoroughly understand the nuances of your design vision to create an accurate representation of your project.
Fortes Vision offers high-quality interior 3D rendering services with an individual approach and at affordable prices. Our experienced team can help you deliver a stunning final product. The rich experience of our specialists will allow you to make the perfect visualization and give sound advice on choosing focal points and ideal angles for your interior visualization. Captivate your client by helping them understand the overall concept of your work of art. Please take a look at our portfolio. Make sure you are in good hands!
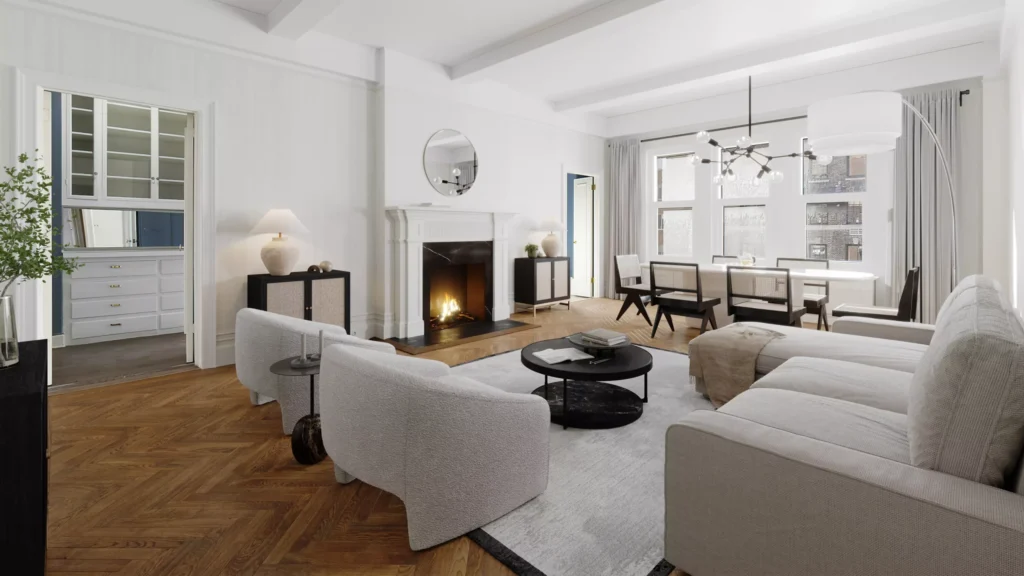
Final Thoughts
The unique potential of the modern method of 3D interior visualization and animation will allow you to look into the future and see how the apartment or office will look after the repair. You can examine in detail every element of the interior on the computer screen and choose the perfect color of finishing materials for walls and ceilings, and decide on the furniture style. The main advantage of 3D interior render is its realism and ability to try on different options for transforming the apartment or office as if the repair and construction work has already been carried out. This ensures you a flawless choice of lighting, purchase perfectly matching finishing materials, and cozy placement of all parts of the furniture set.
Today we have figured out what 3D interior rendering is and what are its main advantages. See for yourself. Order our 3D interior rendering services.
Your Journey | to Marketing Renders | That Bring Out | The Best in Your | Project
Read Our Whitepaper

